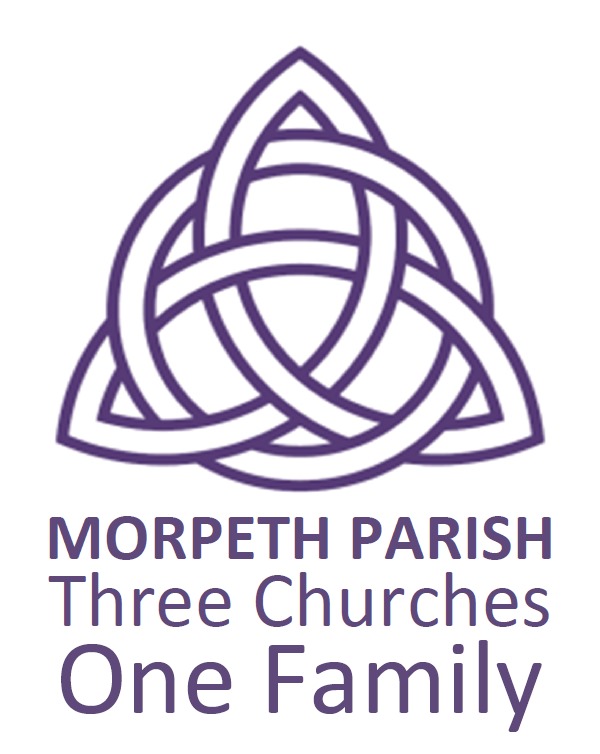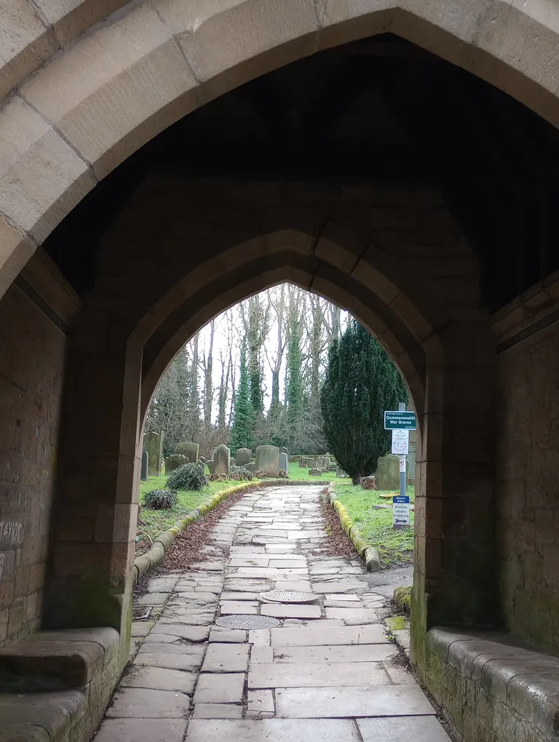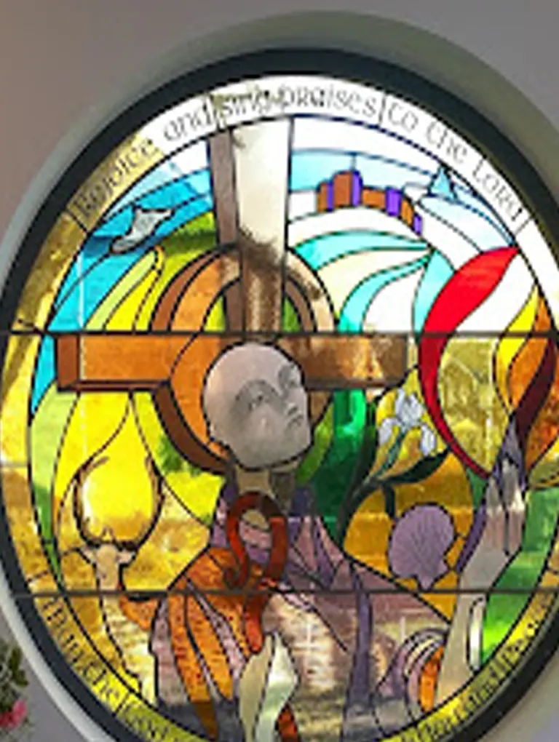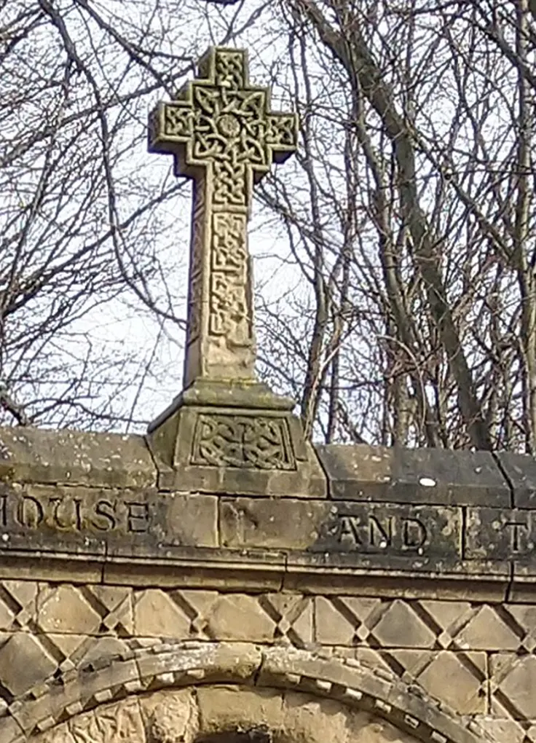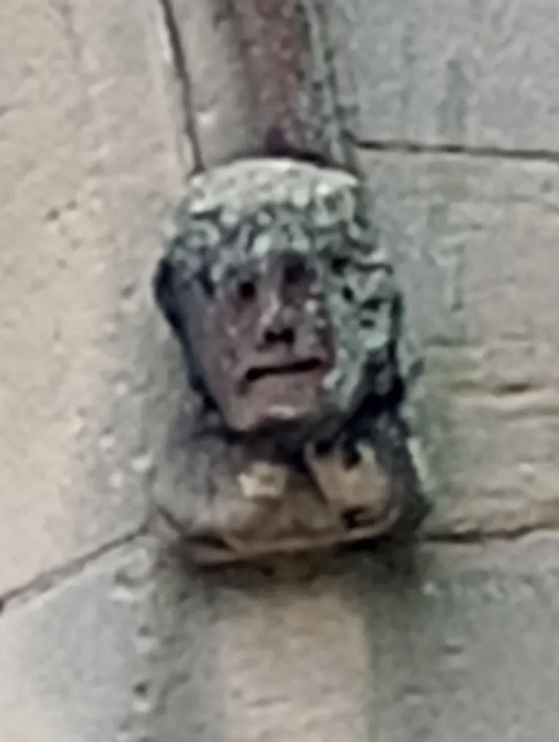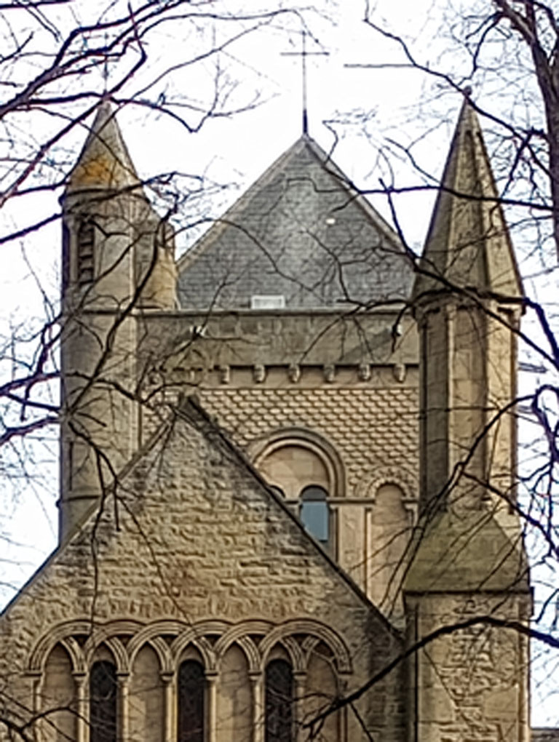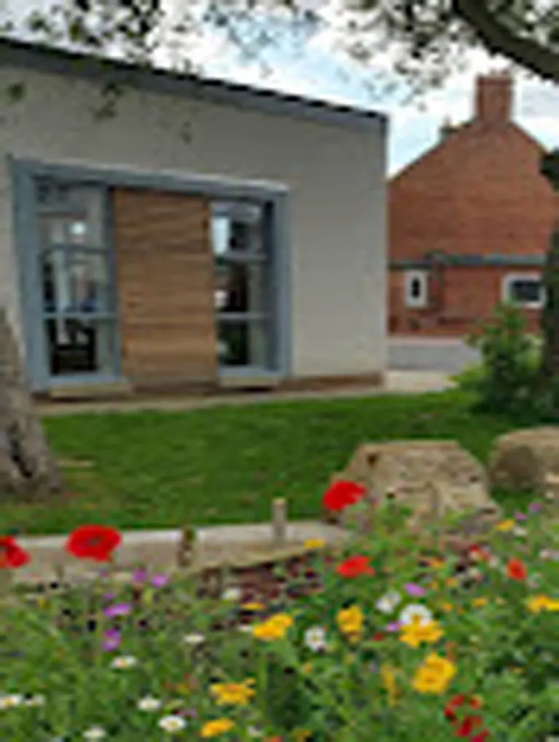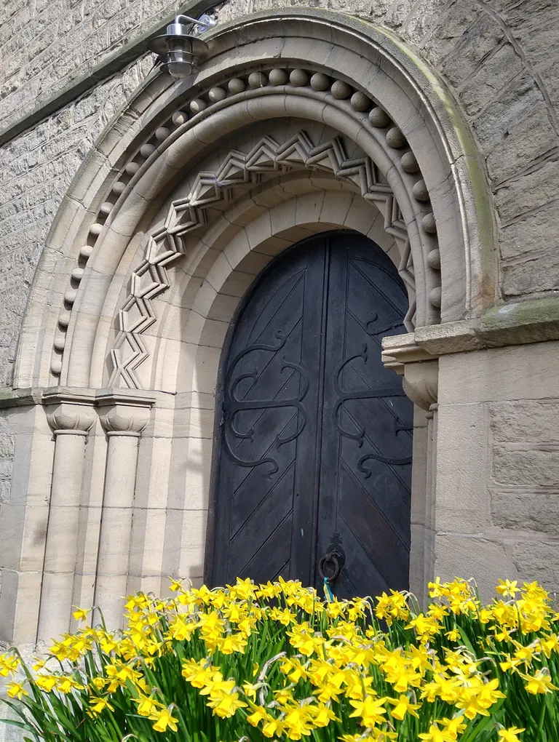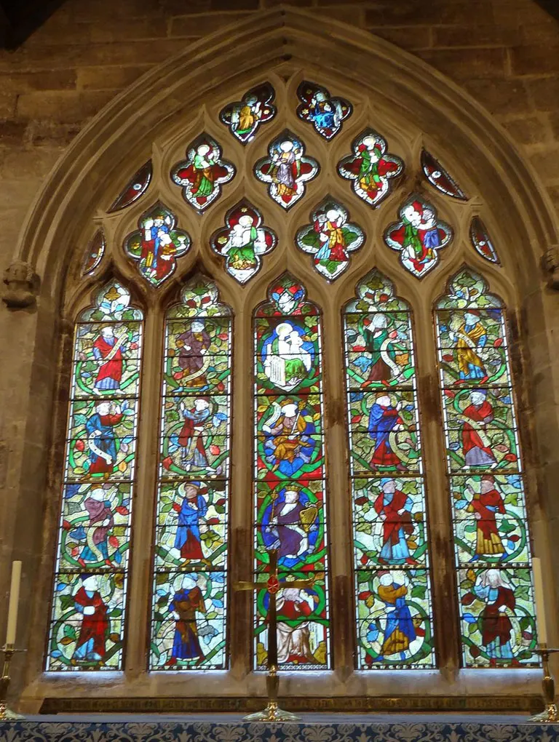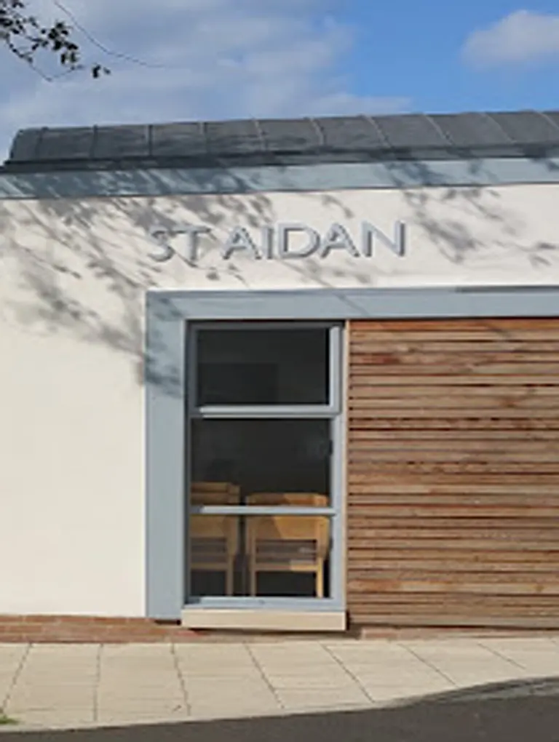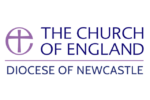St James Church Building
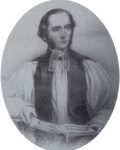
The Initiator
By the 1840s, church attendance at the parish church of St.Mary the Virgin was falling, due in no small part to the location of the church, on the southern boundary of the town. The walk, particularly in winter, was proving too much for parishioners.
In 1843, the newly appointed Rector of Morpeth, the Hon. and Rev. Francis Richard Grey, called a public meeting to address the problem.
It was decided to build a new and more suitable church in the centre of the town, and a public subscription fund was set up to finance the project, for which some £7,000 was needed. Two adjacent plots of land in Copper Chare were donated to accommodate the building, one by Mrs. John Fenwick and the other by the Earl of Carlisle, father-in-law to Rector Grey.
Donations to the building fund were received from a wide variety of bodies and individuals , and the whole project was accomplished remarkably quickly, from the laying of the foundation stone on St.James’s day, 1844, to the opening consecration by the Bishop of Durham, prior to the completion of the tower, on 15th October 1846. Additional funding was needed to complete the building of the central tower, and plans for a full peal of bells had to be dropped, but the replacement of the bell-chamber by lantern windows fortuitously gave to St.James’s its light and airy atmosphere.
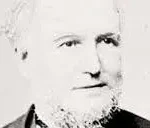
The Architect
Benjamin Ferrey, the architect chosen for the project, had been apprentice to Augustus Pugin, architect of the Palace of Westminster, so he was experienced in the design of large public buildings.
Rector Grey had already chosen the style for St.James’s while on honeymoon in Italy. He had been impressed by the Cathedral at Monreale, near Palermo, Sicily, which dates from 1172. It is on this building that the Neo-Norman style of St.James’s is based.
Benjamin Ferrey was Diocesan Architect for Bath and Wells. The restored West Front of Wells Cathedral is also his work.
The Builder
In its choice of Thomas King, a local builder, not only did the Church Building Committee fulfil its fiscal obligation, but it also realised the important social and economic impact that such a large building project would have on the town. At the time, there was unemployment in Morpeth, and many labourers, artisans and their families were grateful for the work.
Thomas King had recently completed Morpeth’s Telford Bridge, the main crossing of the River Wansbeck, and had good access to local stone, from quarries at Park House and Hartford bridge.
Many local cartmen were employed in the delivery of the stone (at 5 pence per cubic foot – less that 2½p) and they contracted to donate 6d (2½p) in the pound of their wages to the building fund.
The Nave
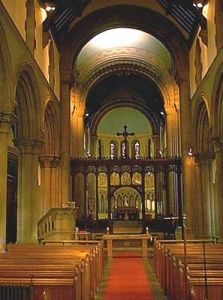
The Nave comprises five bays of typically Norman appearance, their grace and slenderness giving the whole building a light and airy atmosphere.
The high, pitched roof, combined with the space in the tower above the crossing (where the light is shining in on the photograph left) gives the building a beautifully bright acoustic property, with a natural reverberation period ideal for choral music. Thus St.James’s is a popular venue for many local choirs and orchestras. A number of live recordings have been made in the building.
The Font was a gift made and donated by the master mason on the building of the church, and is a fitting tribute to his skill.
It is of a solid, foursquare design well in keeping with the building. Bas-reliefs around the font represent well known Christian personalities, saints, angels and symbols.
Close to the font, on a pillar near the North Door, is a stone bracket to support a holy water stoup, into which worshippers could dip their fingers and cross themselves on entering the building. Such practises not being popular in Morpeth, it is now used to support a floral arrangement.
The Chancel
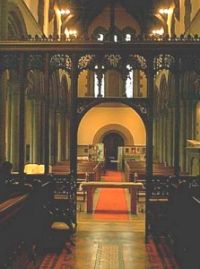
The view to the left shows the Nave from the Chancel, through the finely carved Rood Screen. Most Eucharists are nowadays celebrated from the Nave Altar, visible just beyond the Rood Screen, though the High Altar, from the steps of which this photograph was taken, is still used on special occasions, and for Blessings at wedding services.
The Chancel
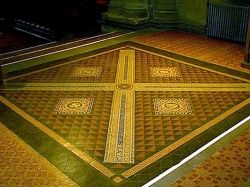
The beautiful Minton tiled floor of the Chancel is shown right. The finest craftsmen were brought over from Italy to lay the floor. At the time of laying, the tiles were of a newly developed hard-wearing material.
The Glass
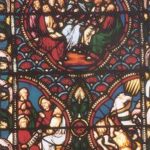
Like the South Transept window shown left, most of the glass in St.James’s was made and installed by the Newcastle firm of William Wailes, at the time the largest manufacturer of stained glass outside London. Chester, Gloucester and Newcastle Cathedrals all exhibit examples of Wailes’s work.
(Photo Copyright: Marilyn Tweddle)
The Glass
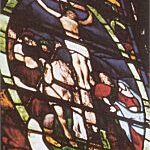
The North Transept window is seldom seen, as it is behind the organ, but is probably by Clutterbuck. The windows of St.James’s broadly follow the medieval practice of putting Crucifixion scenes on the dark, north side of the church, and Resurrection scenes on the sunny south side. Several of Wailes’s side aisle windows are memorials to notable local persons and families.
An order in 1939 allowed for the removal of much of the stained glass in the side aisle windows. Though this has been a loss, it did much to enhance St.James’s light, airy ambience.
(Photo Copyright: Marilyn Tweddle)
The Organ
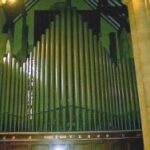
Some 30 years after the dedication of St. James’s, this three-manual organ by Harrison and Harrison was installed.
It is an historic instrument, reputedly the last major organ built by Harrisons in Lacashire, before their factory moved to its present location in Durham City. It is of a scope and compass commensurate with the size of the building, and had it been left in its original tracker-action form, it would probably have been in full working order still. Unfortunately, in the early years of the 20th century, the action was replaced by the then-popular tubular-pneumatic mechanism. The work was of an inferior standard, and has decayed to the point where the organ is unusable. A truly considerable sum would be needed for its full restoration. (Photo Copyright: MorpethNet)
The Organ
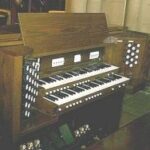
The present organ, right, is a digitally sampled Viscount two-manual of Italian manufacture. It was commissioned from Harrison’s of Blaydon, with acoustic installation by electronic instrument specialist Rob Dalkin.
Again, the instrument and its sound-system were installed to be a very good match for the building. So well does it sound that few visitors are aware that it is not the original organ that is being played.
More modern church music is provided by a fine and versatile Yamaha digital piano.
